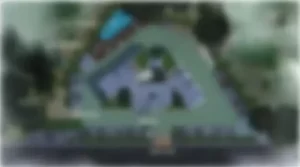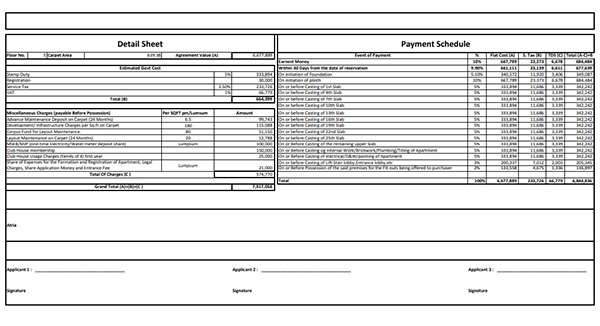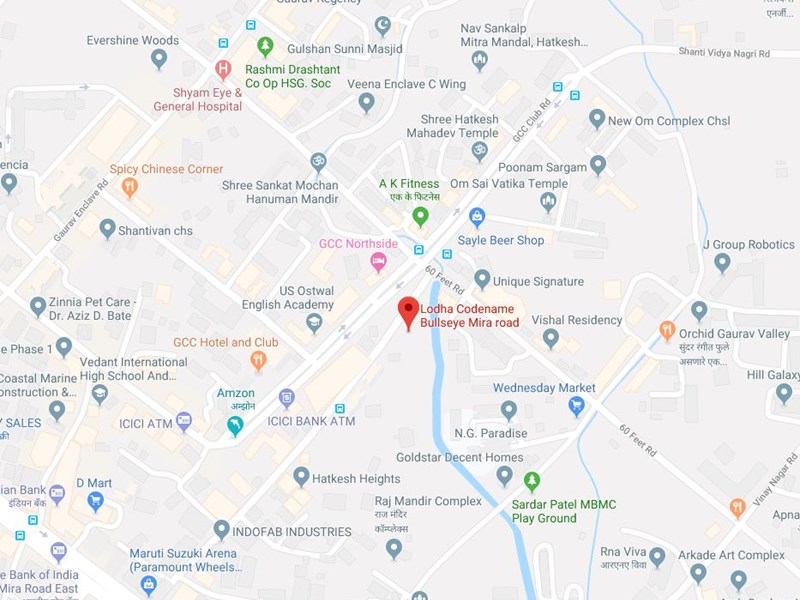Lodha Bulls Eyes Mira Road
At Mumbai
Land Parcel 4 Acre
Total Units – 600
Total Towers – 5
Exclusive Spot Booking Offer
Early Purchase Savings
Premium 1 & 2BHK @ ₹ 72 Lacs*
LODHA Bulls Eyes Mira Road SPECIFICATIONS
Standing tall at over 20 stories, Codename Bullseye emerges as one of the most prominent residential landmarks in Mira Road. Nestled in the vibrant heart of the locale, this exceptional residential tower redefines family living. Crafted with meticulous planning and adorned with sophisticated designs, its apartments promise a lifestyle of unparalleled luxury.
Dedicated children’s aquatic zone, Open-air playground for little ones, Cricket field, Serene walking paths, State-of-the-art fitness center, Recreational indoor lounge, Celebration venue, Relaxing spa, Housing prices.
Beautifully landscaped greens with inviting seating areas and pathways.
An impressive 80-foot swimming pool akin to half the length of an Olympic pool.
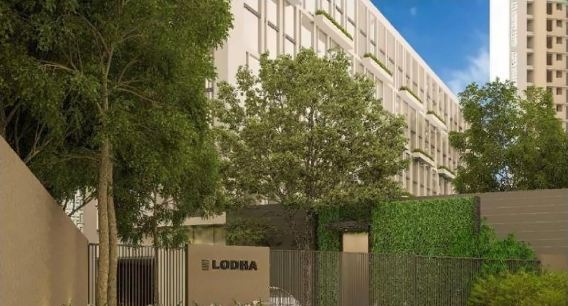
- Air-Conditioning:Bedrooms with split air-conditioner
- Flooring:Living, Dining, Bedroom and Passage: Marbital flooring
- Kitchen: Premium vitrified tile flooring
- Toilets: High quality vitrified tiles
- CP and Sanitary Fittings: High quality lsenberg, jaquar CP fittings and kohler sanitary ware
- Kitchen Finishes:Granite platform, stainless steel sink
- Separate wardrobe area in bedroom
- Separate utility area in each apartment
- Security:World-class multi-tier security with: Automated swipe card access, biometric access to building
- CCTV monitoring of entrance lobby Intercom
- Lobby:Floor: High quality vitrified tiles
- Entrance: Stylish entrance lobby with marbltal flooring
- Elevator:Two automatic elevators in each wing out of which one is a stretcher elevator
- Parking:Open and covered options available
- Views:Garden view or tree lined street view
- Communication: Provision for one telephone point in each apartment
- Advanced fibre technology provision for high speed internet
- Special Access: Entrance ramp for easy access for differently abled
LODHA Bulls Eyes Mira Road SPECIFICATIONS
Standing tall at over 20 stories, Codename Bullseye emerges as one of the most prominent residential landmarks in Mira Road. Nestled in the vibrant heart of the locale, this exceptional residential tower redefines family living. Crafted with meticulous planning and adorned with sophisticated designs, its apartments promise a lifestyle of unparalleled luxury.
Dedicated children’s aquatic zone, Open-air playground for little ones, Cricket field, Serene walking paths, State-of-the-art fitness center, Recreational indoor lounge, Celebration venue, Relaxing spa, Housing prices.
Beautifully landscaped greens with inviting seating areas and pathways.
An impressive 80-foot swimming pool akin to half the length of an Olympic pool.
- Air-Conditioning:Bedrooms with split air-conditioner
- Flooring:Living, Dining, Bedroom and Passage: Marbital flooring
- Kitchen: Premium vitrified tile flooring
- Toilets: High quality vitrified tiles
- CP and Sanitary Fittings: High quality lsenberg, jaquar CP fittings and kohler sanitary ware
- Kitchen Finishes:Granite platform, stainless steel sink
- Separate wardrobe area in bedroom
- Separate utility area in each apartment
- Security:World-class multi-tier security with: Automated swipe card access, biometric access to building
- CCTV monitoring of entrance lobby Intercom
- Lobby:Floor: High quality vitrified tiles
- Entrance: Stylish entrance lobby with marbltal flooring
- Elevator:Two automatic elevators in each wing out of which one is a stretcher elevator
- Parking:Open and covered options available
- Views:Garden view or tree lined street view
- Communication: Provision for one telephone point in each apartment
- Advanced fibre technology provision for high speed internet
- Special Access: Entrance ramp for easy access for differently abled

GALLERY AND AMENITIES
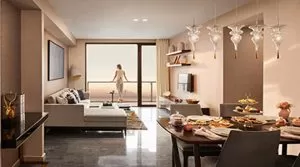
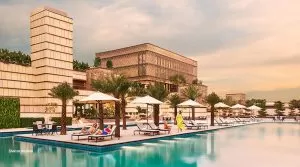
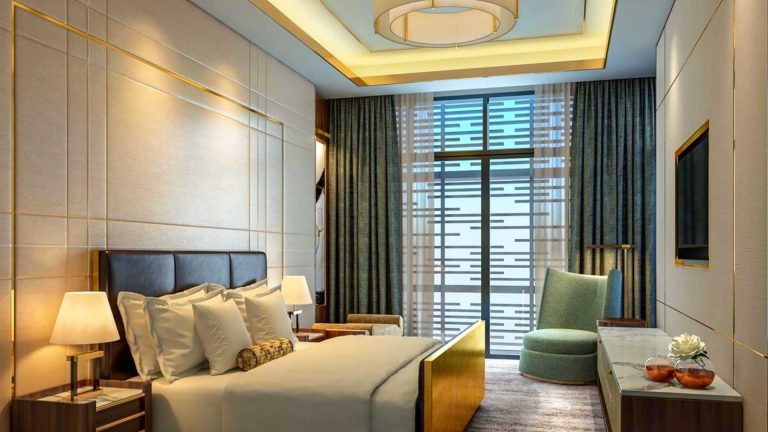
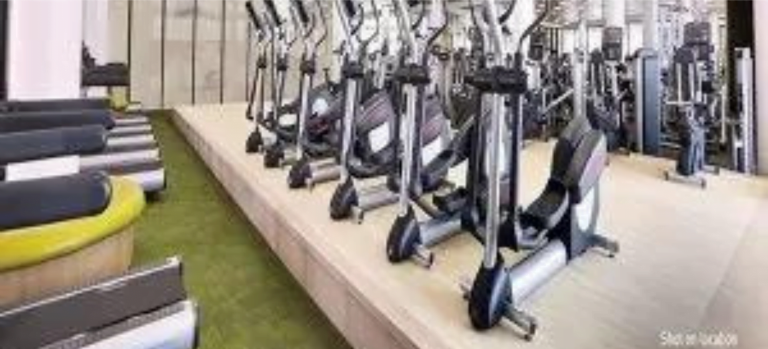
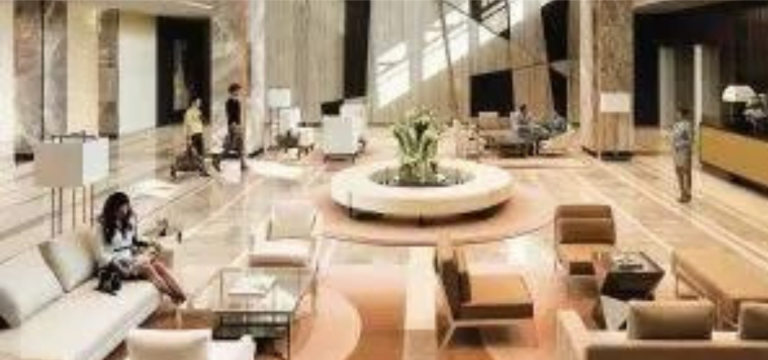
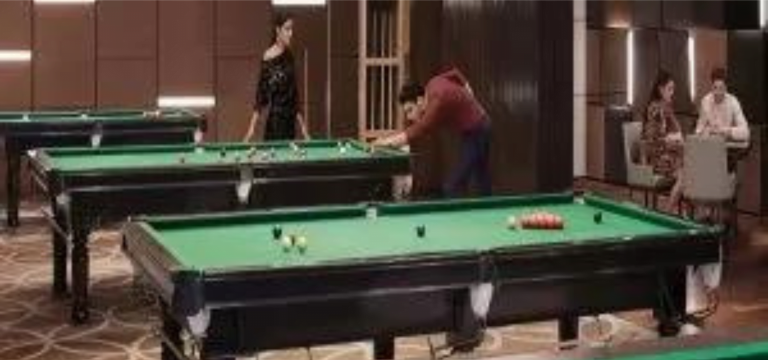
AREA AND PRICING
PAYMENT SCHEDULE
LOCATION ADVANTAGES
1. Santhome Public School – 1.1km
2. Holy Cross Convent School – 1.4 Km
3. Tapovan Vidhyalay – 2km
4. Dr Crystal Hospitals – 6.9km
5. RBK School – 1.3 Km
6. Pragati Multispeciality Hospital – 6.8km
7. Sadguru Hospital – 7.8km
8. HCG Apex Cancer Centre – 8.3 Km
9. M.M.Hospital – 8.8 Km
10. RBK Global School1.9 Km
CONTACT FORM
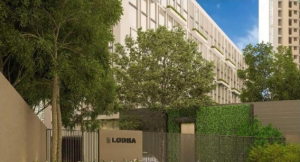
LODHA GROUP
At Lodha, we are driven by a passion to create iconic landmarks that adhere to global standards, embody our family values, and uphold a legacy of trust spanning over four decades. Our guiding vision, “Building a Better Life,” reflects our belief that homes are transformative, serving as a springboard for dreams and aspirations and fostering a healthier, more fulfilling lifestyle.
Each of our developments showcases the pinnacle of design and craftsmanship, with unwavering quality and exceptional service—placing Lodha among the world’s elite. Our communities are crafted to offer a wealth of experiences, designed to help residents live their best lives. From expansive open spaces and meticulously maintained green areas to state-of-the-art gyms, sports facilities, and dedicated spaces for worship, every aspect of our developments is intended to enrich and elevate daily living.

