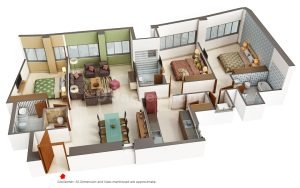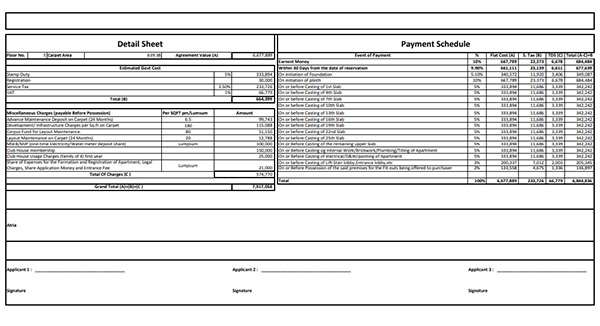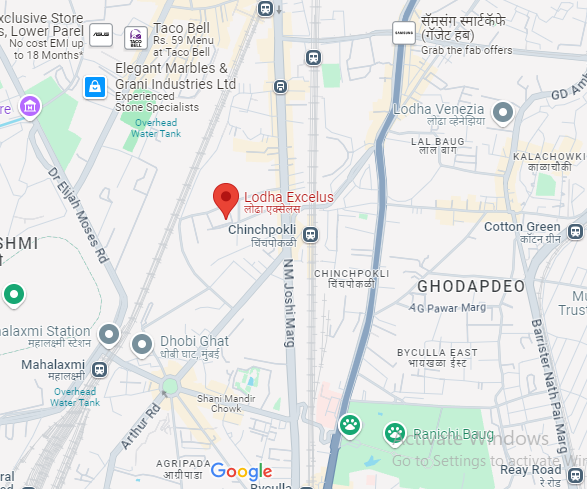Lodha NCP Excelus
At Wadala, Mumbai
Land Parcel 3.2 Acres
Floors G+ 28 storey
Possession : OC Received
– No Stamp Duty & Registration Fee
Premium Office Space Starts From ₹ 1.84 Cr * Onwads
LODHA NCP EXCELUS SPECIFICATIONS
Lodha Excelus at New Cuffe Parade is a Grade A office that redefines world-class luxury aesthetics. Designed by Singapore based architects, WOHA, the G+28 storey high-rise has a striking facade that is reminiscent of the branches of a tree and which in turn sets it apart as one of the tallest office buildings in the city. This building is equipped with 100% commercial FSI and LEED gold rating, adding to the plethora of best-in-class amenities that enhance the efficiency of a workplace.
Designed to be an integrated business ecosystem for the future workforce, situated in the Lodha Business District – strategically located and well connected from any part of the city.
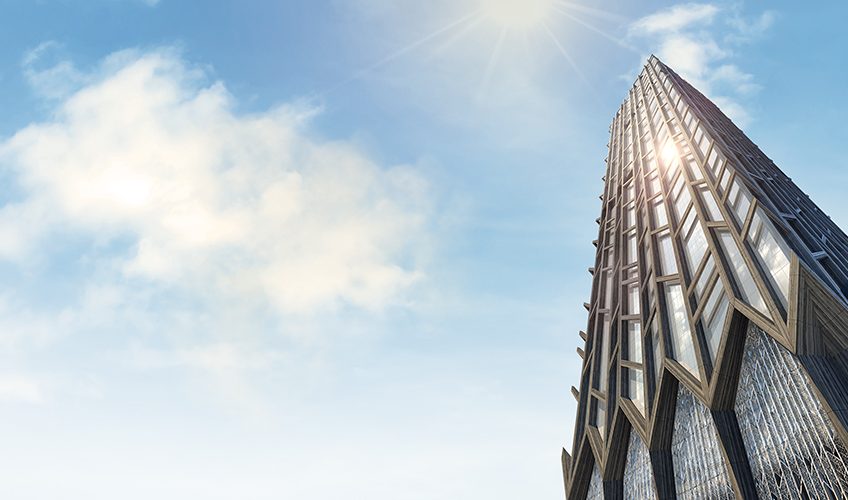
- 30000 sq. ft.+ floor plate with column-free layout
- Open floor design to encourage collaboration with 15% added efficiency
- Curtain wall façade with well-insulated, energy efficient glass that minimizes heat
- Sustainable development with water-efficient landscaping and wastewater treatment reuse mechanisms
16 state-of-the-art elevators with destination calling facilityards
LODHA NCP EXCELUS SPECIFICATIONS
Lodha Excelus at New Cuffe Parade is a Grade A office that redefines world-class luxury aesthetics. Designed by Singapore based architects, WOHA, the G+28 storey high-rise has a striking facade that is reminiscent of the branches of a tree and which in turn sets it apart as one of the tallest office buildings in the city. This building is equipped with 100% commercial FSI and LEED gold rating, adding to the plethora of best-in-class amenities that enhance the efficiency of a workplace.
Designed to be an integrated business ecosystem for the future workforce, situated in the Lodha Business District – strategically located and well connected from any part of the city.
- 30000 sq. ft.+ floor plate with column-free layout
- Open floor design to encourage collaboration with 15% added efficiency
- Curtain wall façade with well-insulated, energy efficient glass that minimizes heat
- Sustainable development with water-efficient landscaping and wastewater treatment reuse mechanisms
16 state-of-the-art elevators with destination calling facilityards

GALLERY AND AMENITIES

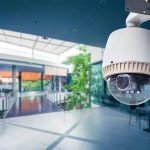
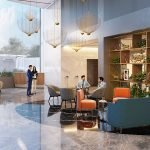
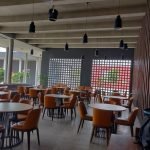
AREA AND PRICING
PAYMENT SCHEDULE
LOCATION ADVANTAGES
BKC in less than 10 minutes.
20 mins to Fort via Eastern Freeway
30 mins to the airport
10 mins from Sion station (Central railway line)
10 mins from GTB Nagar station (Harbour railway line)
15 mins from Wadala station (Western railway line via Trans Harbour railway line)
<1 min from Wadala monorail station
CONTACT FORM
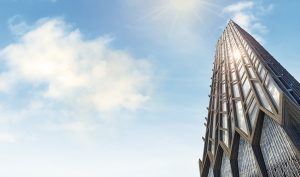
LODHA GROUP
At Lodha, we are driven by a passion to create iconic landmarks that adhere to global standards, embody our family values, and uphold a legacy of trust spanning over four decades. Our guiding vision, “Building a Better Life,” reflects our belief that homes are transformative, serving as a springboard for dreams and aspirations and fostering a healthier, more fulfilling lifestyle.
Each of our developments showcases the pinnacle of design and craftsmanship, with unwavering quality and exceptional service—placing Lodha among the world’s elite. Our communities are crafted to offer a wealth of experiences, designed to help residents live their best lives. From expansive open spaces and meticulously maintained green areas to state-of-the-art gyms, sports facilities, and dedicated spaces for worship, every aspect of our developments is intended to enrich and elevate daily living.
